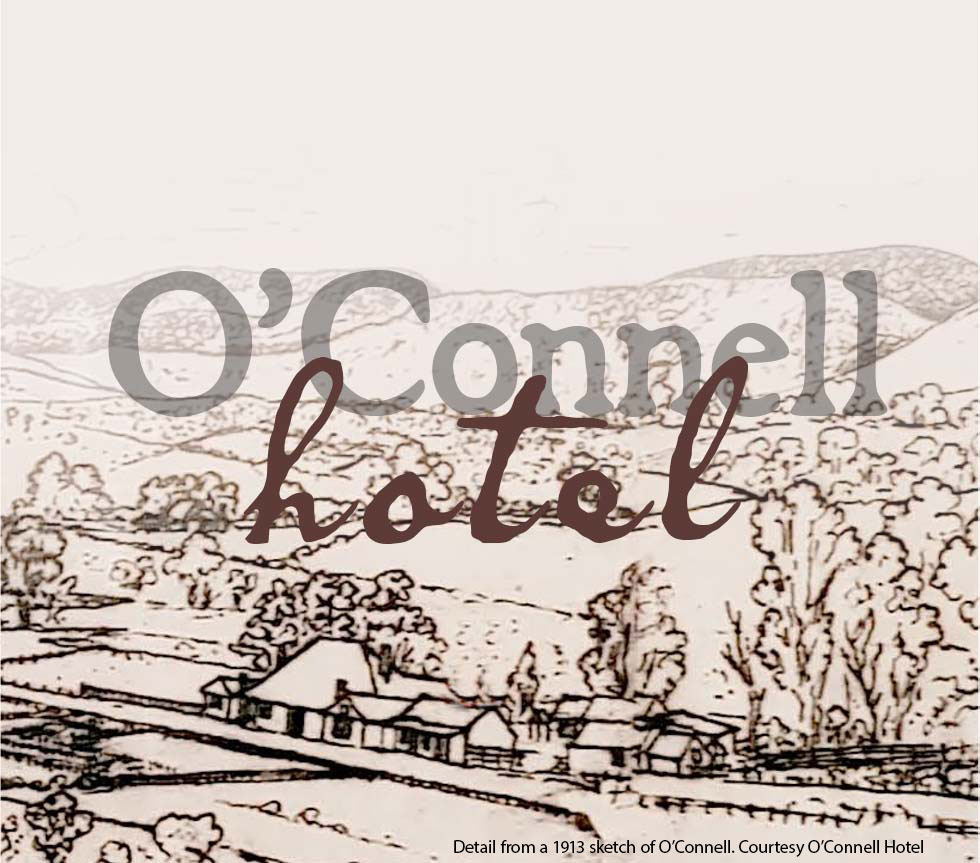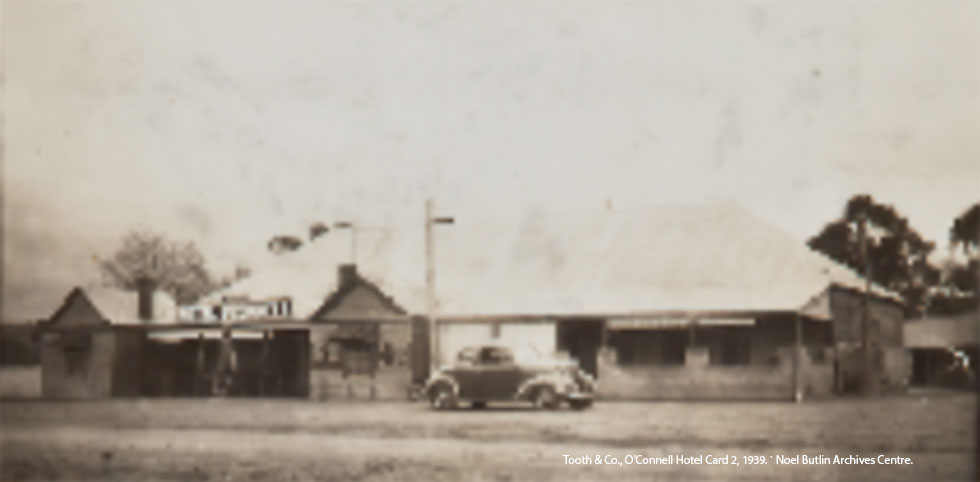The O’Connell Hotel c.1865 stands on land bought by Donald Campbell in 1863 from Reverend Thomas Hassall. Campbell leased five acres to Patrick Dwyer, a boot maker of O’Connell Plains.
The lease was conditional that Dwyer erect ‘a dwelling house, stable and other outbuildings, the walls of which shall be mud, the roof shingle, and the inside to be ceiled (sic) and plastered, and all other buildings to be erected by Patrick Dwyer to be built with slabs and roofs, exception of stables, are to be shingles.’
Most of the buildings on the site were erected by 1870. The original hotel was essentially a four room cob structure with a corridor which remains in good condition - central to additions and alterations made throughout the years. The old timber building near the hotel once operated as a bakery from the mid 1870s.
Today we look back to the construction of the O'Connell Hotel in the mid 1860s as a major example of the use of cob earth walls in local building practices.
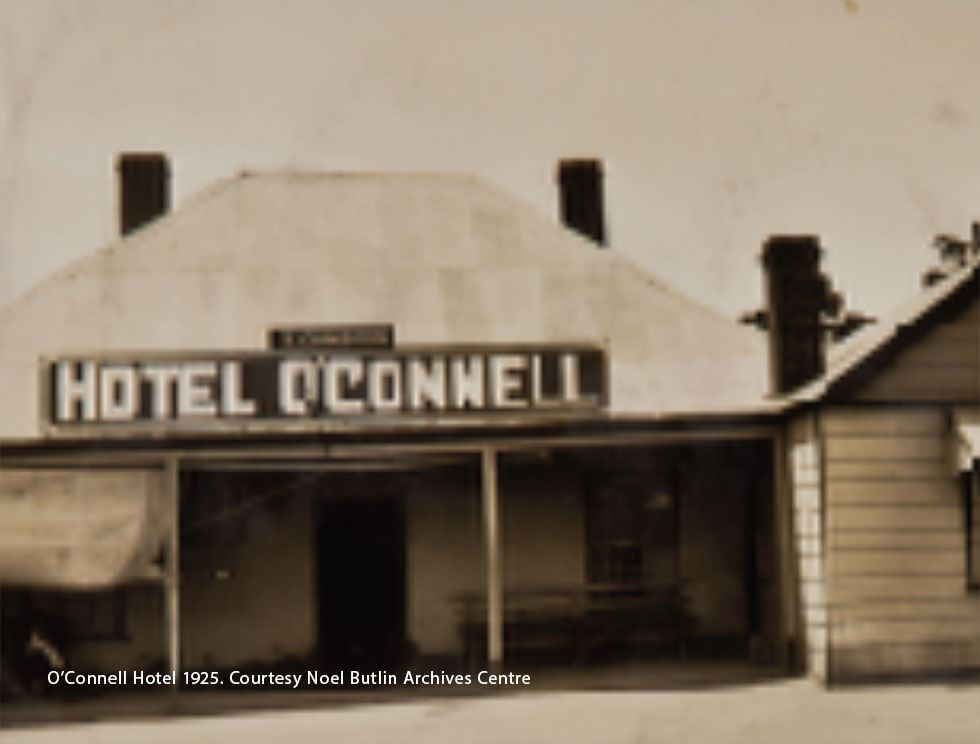
The detail of this building material is featured in a glass reveal section of wall in the hotel bar.
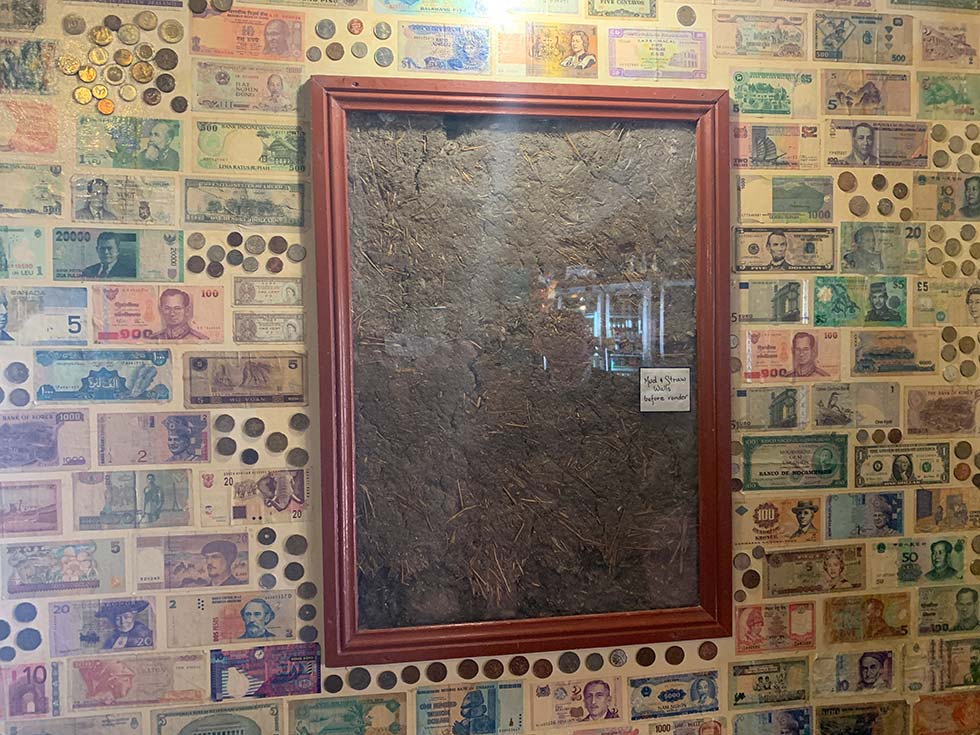
There are many stories woven into the fabric of this historic building, including the way in which it has been added to and adapted over the past 150 years of continuous use as the hub of the O'Connell settlement.
The story of licensed premises at O'Connell however did not begin here at this location. Rather they arch back across to the northern side of the Fish River where by 1835 Daniel Roberts operated the one of just 13 licensed inns located along the western road linking Sydney and Bathurst.
Roberts was a significant figure in the early history of O'Connell. His enterprise in constructing a water driven flour mill on his modest 100 acre holding in addition to a store and blacksmith's shop ensured that the epicentre of the growing settlement on the O'Connell Plains lay on the northern side of the Fish River through the 1830s–early 1860s.
One of the most precious snapshots we have of O'Connell at this formative stage of its development comes from an atlas map published c. 1843.
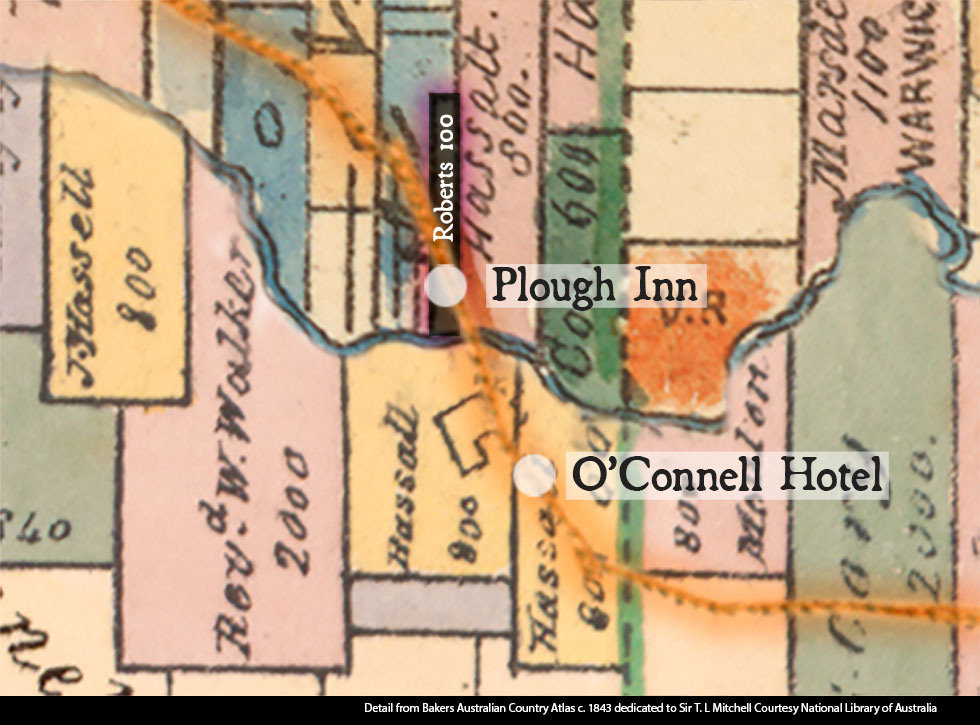
At this time O'Connell had just been bypassed by a major realignment of the main western road connecting Sydney and Bathurst. The old road through the settlement however still stood for use by slow travellers including bullock teams and those on foot who needed to say close by reliable water supplies on their journey.
The 800 acre land grant of the Rev Thomas Hassall stands immediately south of the Fish River road crossing. The atlas map also sketches in the 41 acre inholding he sold to the government in 1838 in order to allow for the construction of an Anglican Church on the site.
Further south along the road from here one crossed onto the 600 acre holding Thomas Hassall had purchased from his brother James. It was in this location in 1863 that the pastoralist Donald Campbell purchased the land on which the O’Connell Hotel stands from Rev. Thomas Hassall.
Campbell then leased five acres of his new holding to Patrick Dwyer, a local boot maker.
The lease required Dwyer to construct “a dwelling house, stable and other buildings, the walls of which shall be mud, the roof shingle, and the inside to be ceiled… and all other buildings to be erected by Dwyer to be built with slabs, and roofs…are to be shingles, the whole of which to be the value of 300 pounds at least."
This initiative by Donald Campbell occurred at the same time as the liquor license for the Plough Inn on the northern banks of the Fish River appears to have been let go in 1863.
It paved the way for a new community hub to develop amongst the previously open fields that had been part of the Rev Thomas Hassall's riverside farm. Patrick Dwyer, a boot maker by trade, took out the O’Connell Hotel’s first liquor licence in 1870.
Since this time the building has developed in a rough and ready manner through multiple decades and owners.
The additions to the original earth building generally reflect their period and the hotel does not have an overall consistent architectural style.
Some elements are distinctive, such as the Colonial Georgian entry, evident in the small-paned sash windows, simple chimneys, and symmetrical composition.
The accommodation extension (c.1930), constructed of concrete block, has other features more in line with typical 1930s detailing such as the rough cast cement render.
The modern 1990 alfresco addition, dining room and bar extension are easily distinguishable from the rest of the hotel.
Some effort has been made to integrate the historic character of the hotel into the modern work, through the retention of the shingled roof, exposed mud walls in the main bar, and retention of the small windows and door openings in the original section of the building.
The timber lattice screen at the verandah of the residence is also a new addition, but interestingly carries through some interpretation of 1920s screen formerly in the same location.
Whether this was intentional or not is unknown as timber lattice is a common building material in external private spaces.
The location of the earth walls, obvious by their distinctive thickness and height appear to show that the original layout of the building was comprised of 4 rooms around a central hallway.
The configuration of the thicker earth walls is supported by documentary evidence of typical rural dwelling layouts.
The hotel has been described in several documents, by journalists, observers and the National Trust, as a ‘wattle and daub’ structure.
However, it has also been referred to as many other construction types such as pise, brick and weatherboard. Although it is clear that the walls are some form of earth wall construction, the exact nature of the method used may not be known without more invasive investigation.
