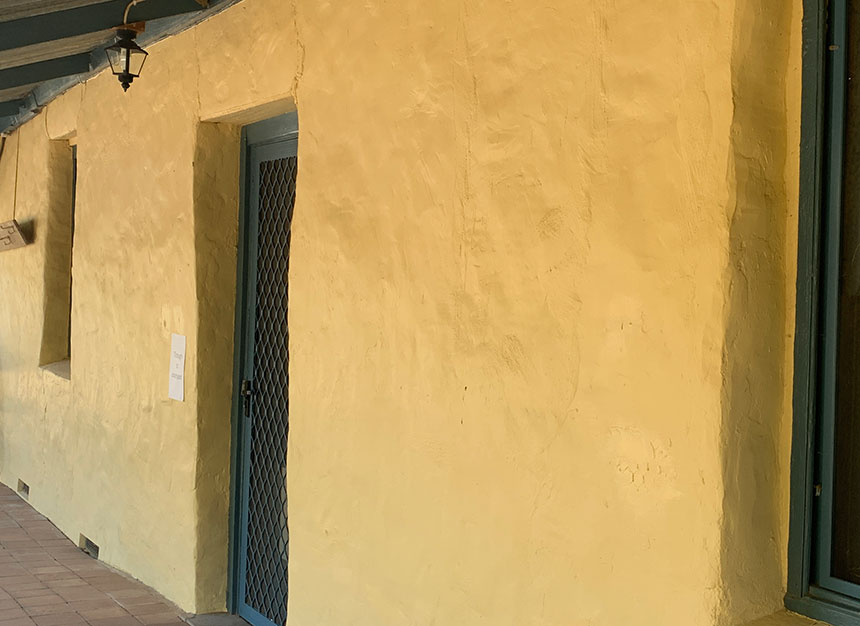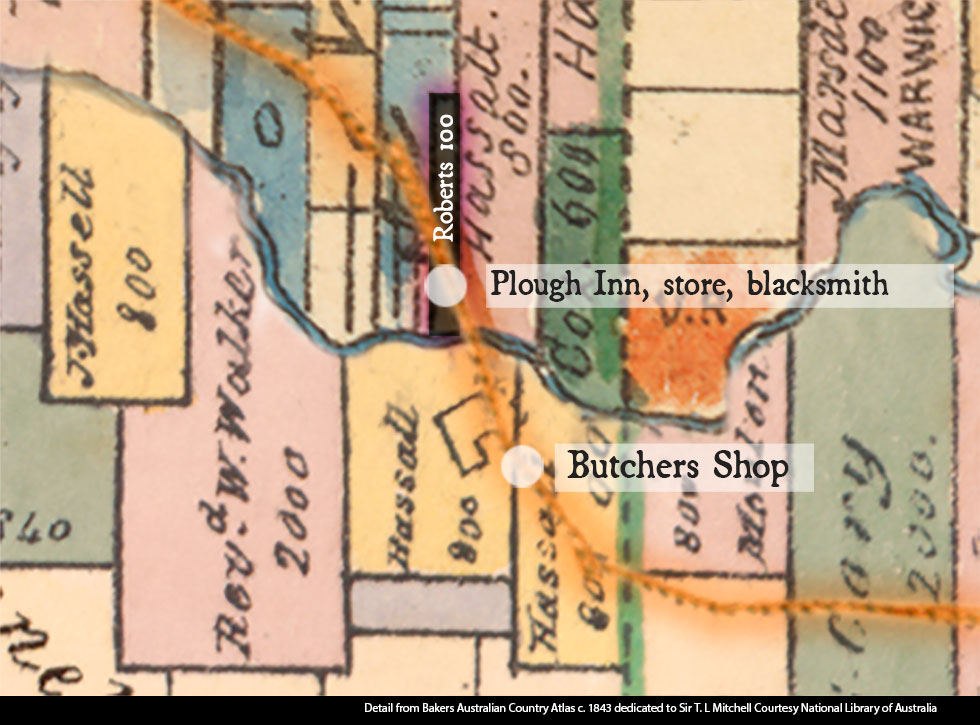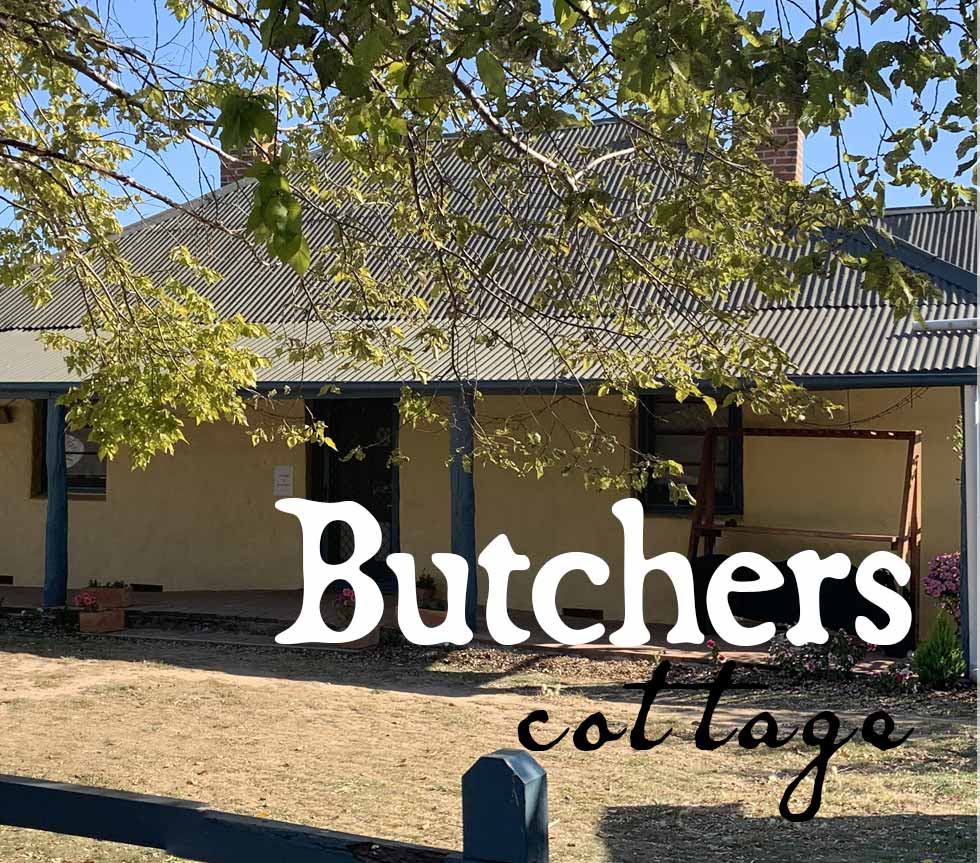Carabella cob walled cottage, the former Butcher’s Cottage and Shop, was built in 1873 by the local butcher – George Morgan. His lease on the land required him to erect ‘a good substantial house of four rooms of which the foundation will be of stone 2 feet wide and 2 feet above the level of the ground – the walls of good tempered mud 18 inches wideon good sound sleepers – the roof of shingles and the floor board on good sound sleepers.’
The brick building beside Carabella Cottage was constructed 1n 1913 in order to bring the butcher’s shop portion of the property into line with health requirements.

The construction of a commercial premises here at this particular section of O'Connell in the early 1870s reflects some interesting changes that were happening in the settlement at that time.
Given the nature of the land grants in the district, most of the early commercial services at O'Connell were initially located on the northern banks of the Fish River on the 100 acre property of Daniel Roberts.
These included his licenced inn as well as a store, blacksmith shop and flour mill. His relatively limited land holding clearly led to him prioritising service delivery including flour milling and innkeeping, whilst his neighbours' larger holdings led them to focus more on farming as their first order of business.

It was only with the early 1860s decision by pastoralist Donald Campbell to purchase land from the original Hassall holdings on the southern shores of the Fish River that the hub of community activity in O'Connell started to shift.
As well as leasing land to Patrick Dwyer on the basis that he construct the building now contained within the expanded O'Connell Hotel Campbell leased 20 acres of land to George Morgan on the basis that he was not allowed to erect an inn or public house on the site.
This reflects the fact that Campbell was the also the landlord for the new O'Connell Hotel site then under development across the road and he clearly did not want two competing businesses established beside each other.
Establishing a butchers shop on site however was clearly not a problem and this is just what the new lessee - George Morgan did here in the late 1860s. His lease conditions today make for interesting reading as they highlight the value that was then placed on the use of earth construction in creating quality buildings.
The lease stated that: “20 acres opposite Roman Catholic chapel together with houses, buildings and premises erected or to be erected thereon for 14 years at 5 pounds yearly and will erected a good substantial house of four rooms of which the foundation will be stone 2 feet wide and 2 feet above the level of ground - the walls of good-tempered mud 18 inches wide – the roof of shingles and the floorboard on good sound sleepers 9 foot ceilings and will erect a good substantial butchers shop and will enclose with 3 rail fence and clear land of all briars - not for purpose of inn or public house.”
The lease on the butchers shop was taken over by Richard Harris in 1873. We know little of the business over the next few decades other than that an effort was made to sell it in 1885. and made an effort to sell the plant and goodwill of the property in 1885.
The next news we have of it comes from 1913 just before the start of the First World War when the then owner Mr A. N. Hillin ran foul of the Public Health Department and was ordered to put his present shop in clean and proper order. This resulted in the construction of the brick building located immediately next to the cottage that we see in place on site today.

